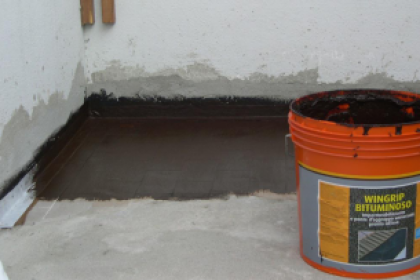
- Introduction
- What to do before waterproofing a balcony or a terrace
- Steps to waterproof a balcony or a terrace
- How to avoid leaks on the balcony or terrace
- Characteristics of the ideal product to waterproof a balcony or terrace
- Example of well-done work
Introduction
In the realization of waterproofing systems for balconies or terraces it’s important the ability to know how to evaluate and consequently choose the waterproofing system best suited to the existing situation regardless of whether it’s a new construction or the adjustment of a pre-existing situation; it’s therefore necessary realize it to perfection, paying particular attention to all types of details and to the accurate treatment of them, which in most cases represent the critical points from which water leaks occur causing the subsequent problems.

Balcony damaged to waterproof
What to do before waterproofing a balcony or a terrace
In order to waterproof a balcony or a terrace, first of all it’s necessary to evaluate the existing conditions of the area to be treated because, depending on the state of conservation of the balcony or terrace on which you want to intervene, there are different solutions and different steps to follow, more or less invasive to restore or to do a new waterproofing system.
The first thing to evaluate is the state of the existing flooring, that is the visible layer, which is also the easiest to investigate regarding its state of conservation. This evaluation can be carried out, for example, by checking if the volumes of the joints are consistent or missing, because in most cases it’s from the joints that the water starts to infiltrate and therefore the waterproofing effect of the finish is missing.
Consequently, the water will begin to deteriorate the whole pack, with serious damage to the elements. In parallel, it’s possible to check the status of the elements of the flooring, in fact, even if these are for outdoor and therefore waterproofing, any cracks or breakages of the same provide access to water creating infiltration points.
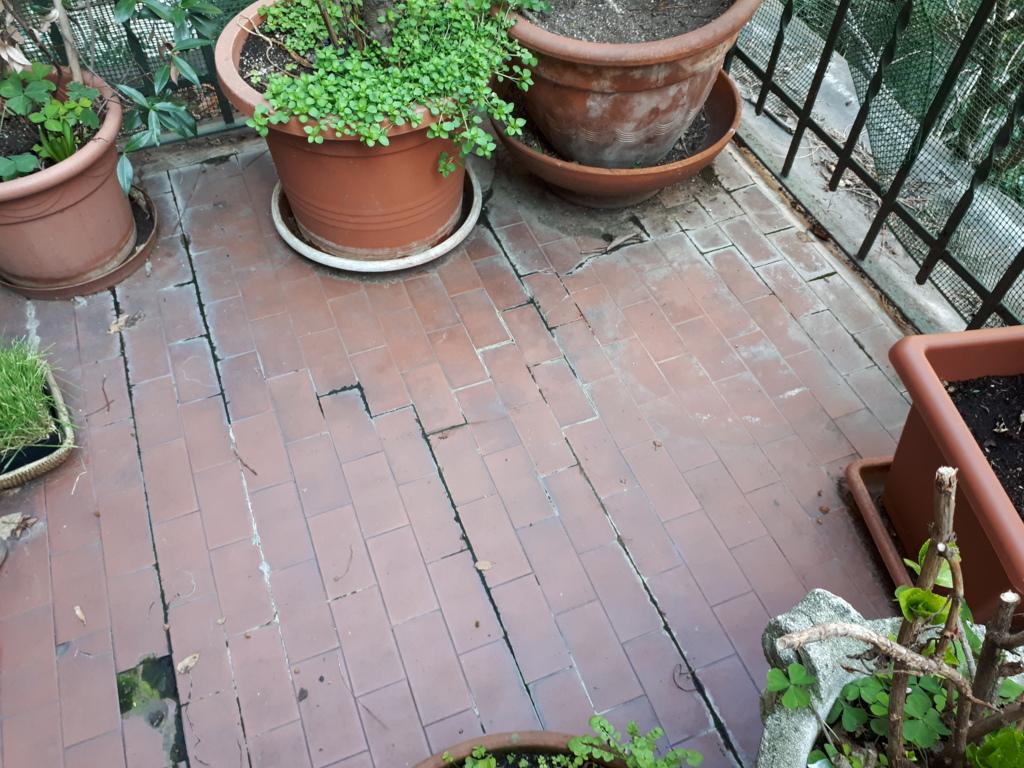
Flooring of a deteriorated terrace, with consequent leaks
Steps to waterproof a balcony or a terrace
First of all, it’s necessary to distinguish whether it’s necessary to carry out waterproofing again or if we are talking about the restoration of an already existing waterproofing system of a balcony or terrace. This evaluation allows us to understand at what level of the waterproofing package we need to intervene.
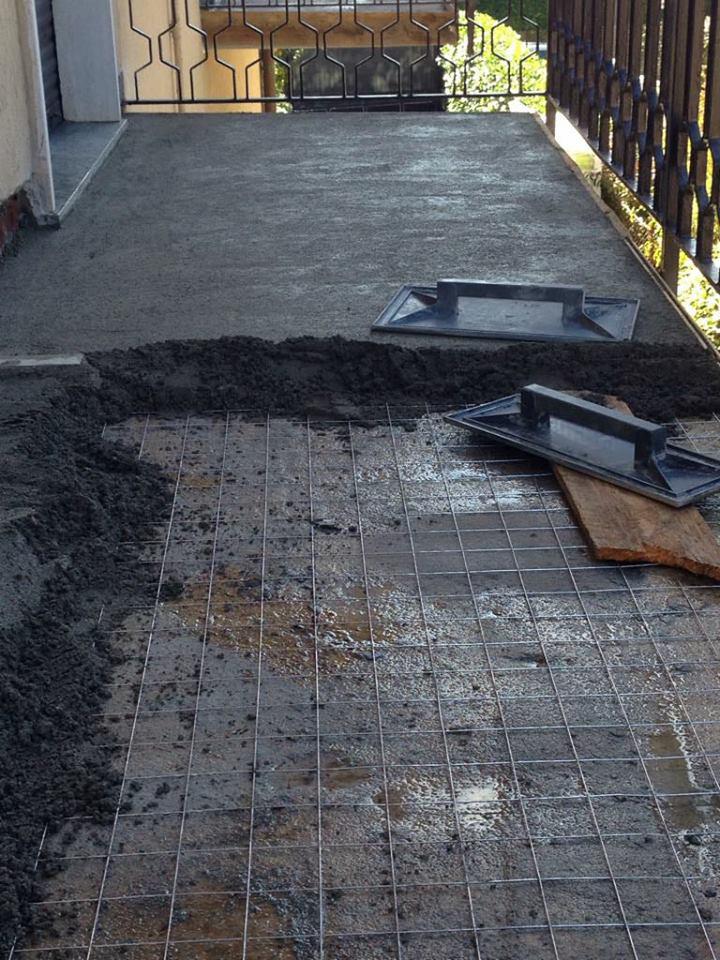
Reconstruction of the screed before the waterproofing of the balcony
While in the first case the realization of the waterproofing system is simpler, in the case of reconstruction it’s necessary to proceed first of all with the analysis of the existing situation. In the second case it’s possible to perform an operation modality which provides a minimally invasive treatment which initially consists in removing any efflorescence, deposits or previous treatments such as waxes, and then cleaning the support with a neutral detergent. After drying, the grouting of the terrace can be remade with a suitable outdoor putty, which will therefore have excellent impermeability characteristics which will allow the integrity of the finishing layer and consequently of the entire package reconstructed. To conclude we will proceed with some treatments that in most cases are transparent and no-film products, which allow to waterproof in bulk, especially for the points of greatest risk as are the joints, to ensure that after the intervention is restored the waterproofing of the last layer of the balcony or terrace.
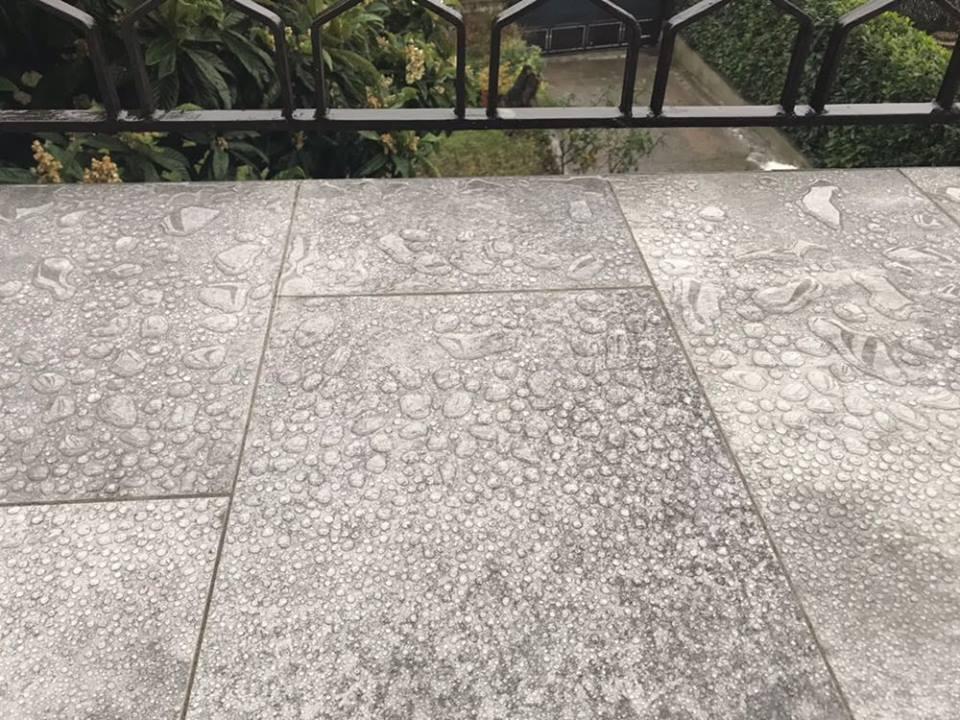
Waterproofing example of the flooring of a balcony or terrace
From the moment in which it’s sure that the water is infiltrate the finishing layer, we proceed to restore the waterproofing system of the terrace in another way, that is to remove the irreparably compromised existing flooring, together with the layer of glue and the waterproof layer that protect the screed.
From here we will provide a new waterproofing of the screed with waterproof liquid products and the subsequent bonding of the new coating, with a cementitious adhesive suitable for the type of substrate and a grout with waterproofing characteristics specially designed for outdoor use.
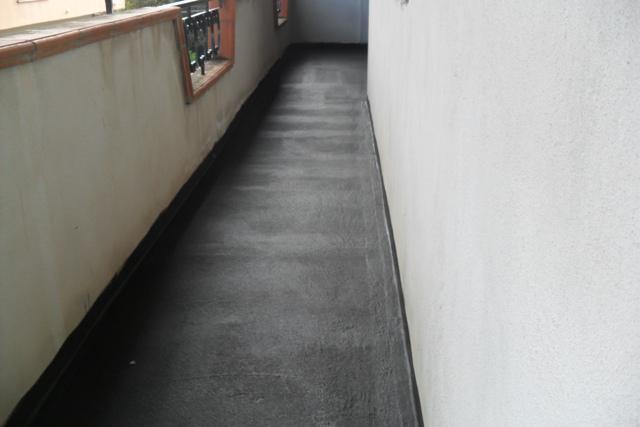
Application of a new waterproofing layer to protect the screed

Laying the new coating after waterproofing the balcony or terrace
How to avoid leaks on the balcony or terrace
Always pay attention to choose the correct size of the joints and the material with which make them according to the type of flooring you want to apply on your balcony or terrace.
For example floors with generously sized tiles have been used more and more often, so that the joints must be proportioned to that, so the friction does not create subsequent cracks in the flooring and risks of infiltration.
Another element to pay particular attention to are the thresholds, namely the connection between balcony or terrace and the window-door that links it inside the house; it’s a good rule that these are at least 1 inch higher than the walkway of the balcony even if more and more often, for aesthetic reasons, are made at the same level of the floor, so the rainwater disposal function is only given to the slope of the package.
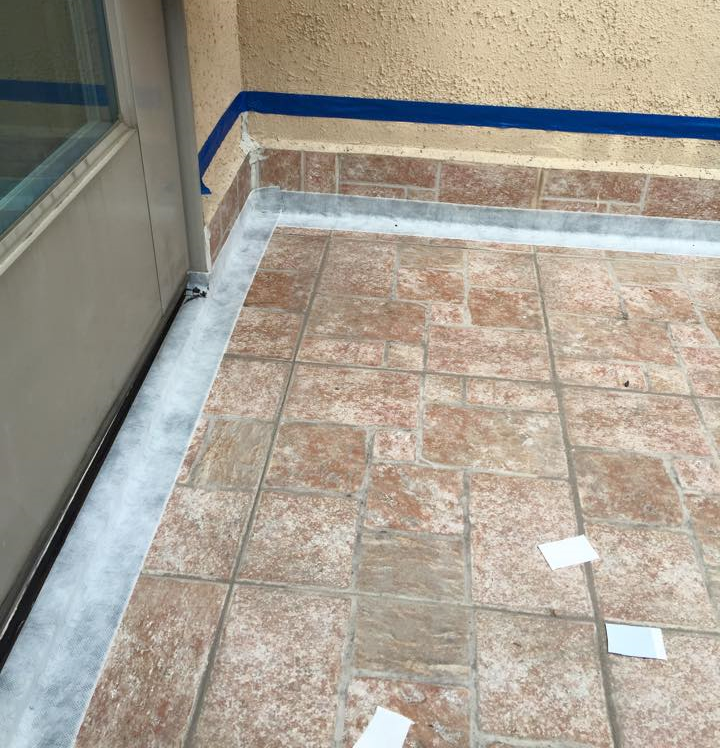
The importance of details’ treatment in the waterproofing of balcony or terrace
With regard to the treatment of details such as wall-floor corners, expansion joints or drains, special preformed elements are usually created to be used with the various waterproofing systems proposed, and may be butyl tapes, gauze or strips that provide additional waterproofing in those points where the risk of leaks is always greater due to their particular complexity of geometric conformation.
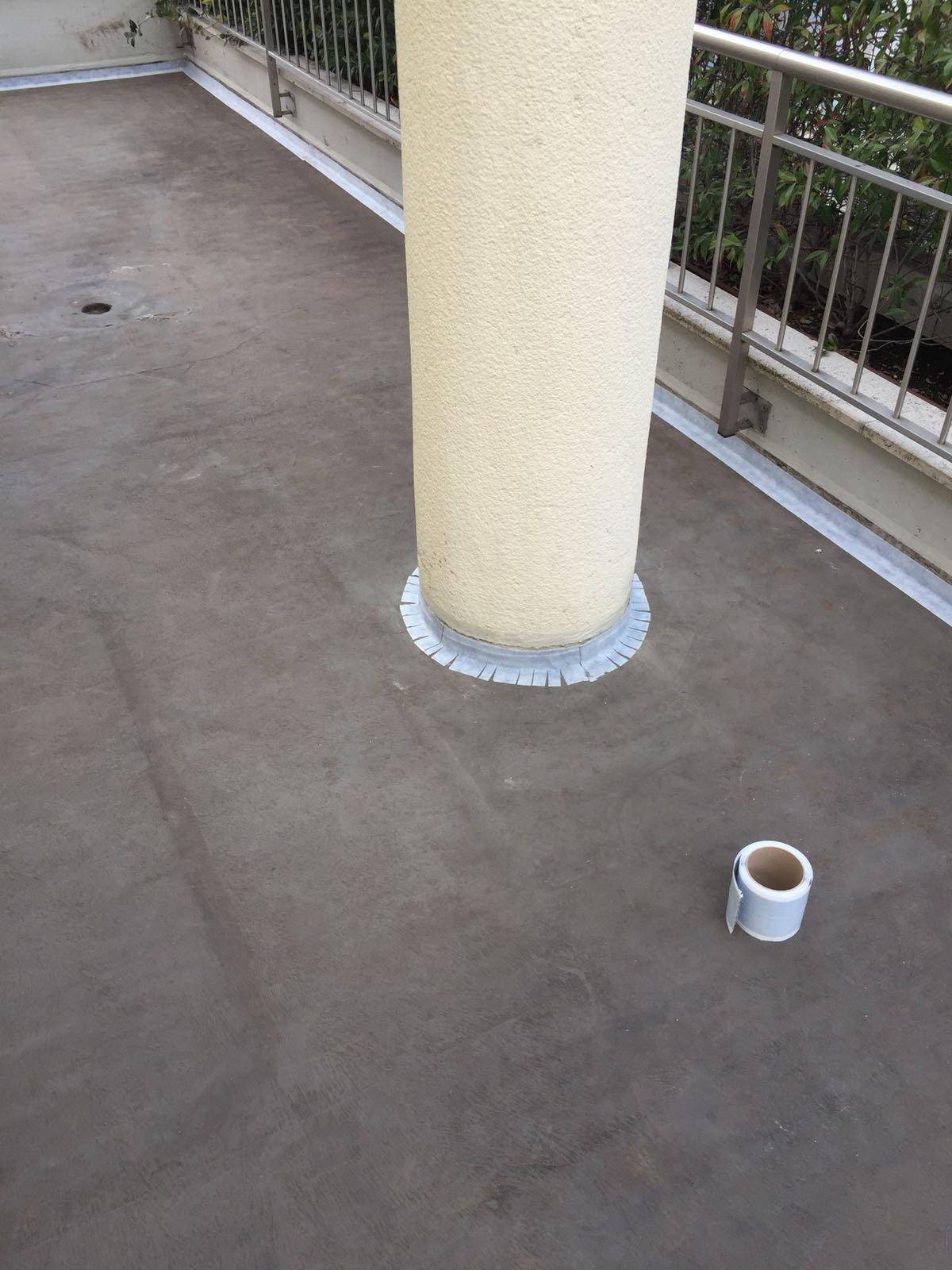
How to waterproof the balcony’s details
Characteristics of the ideal product to waterproof a balcony or terrace
The ideal system for waterproofing a balcony or a terrace must provide a waterproofing layer that is elastic and extremely tough, while ensuring extraordinary adhesion to the cement bond that will be used for applying the flooring. It will be simple to apply as the components specifically studied to treat the details (such as wall to floor corners and drains).
The technical documentation of these systems must have characteristics that comply with the regulations in force for its intended use.
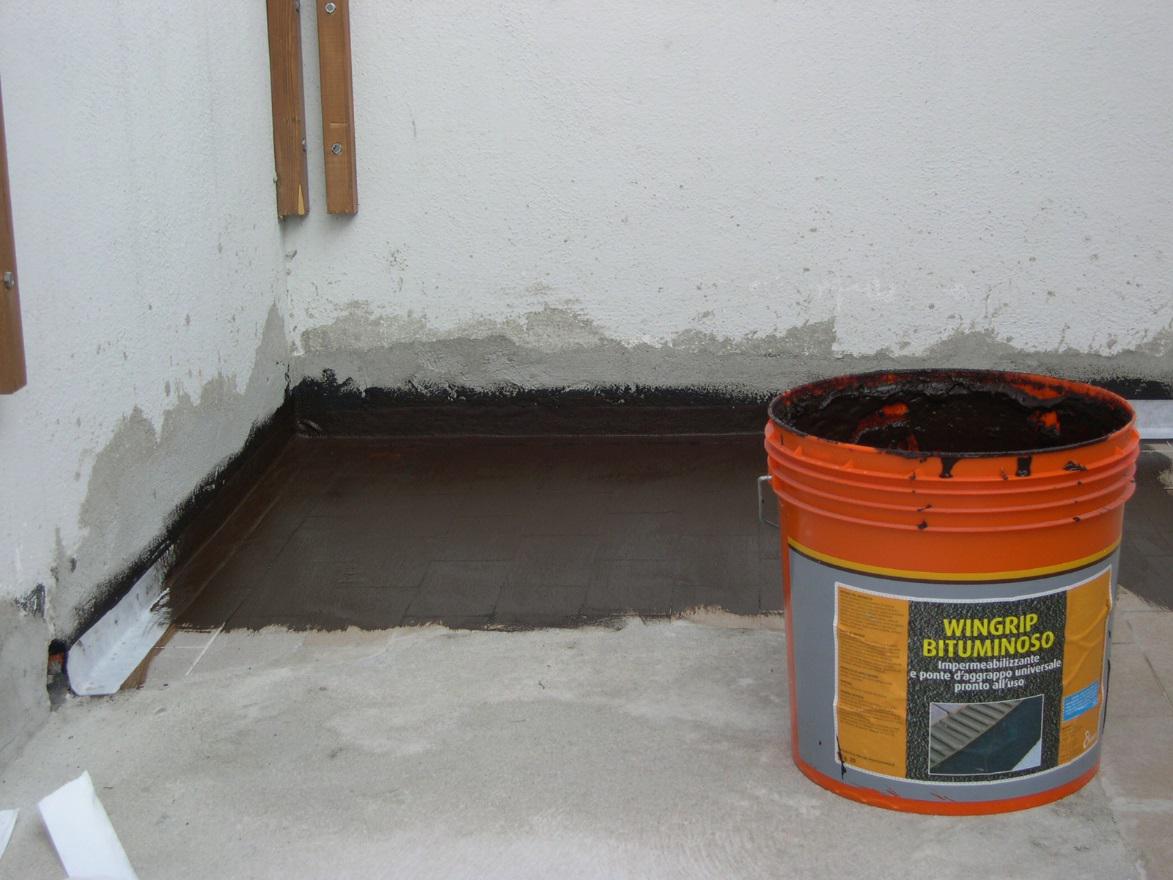
Waterproofing of a balcony or terrace
Example of well-done work
The steps to follow for the best realization of the waterproofing of a balcony or terrace can be summarized in the following processing steps.
- Primary waterproofing of the structure of the balcony or terrace with appropriate vertical bends on the walls and protection of the thresholds.
- Interposition of a layer of material that protects the waterproofing from the action of the load distribution layer.
- Creation of a load distribution layer.
- Application of a waterproofing system to protect the screed, which is compatible with the subsequent application of adhesives for tiles.
- Setting the coating using a suitable adhesive for this purpose.
- Grouting the joints of the tile covering with a suitable grout with waterproofing characteristics in order to prevent leakage from the joints.
- Possible final treatments to provide a further waterproofing final layer.

Example of a well waterproof terrace












